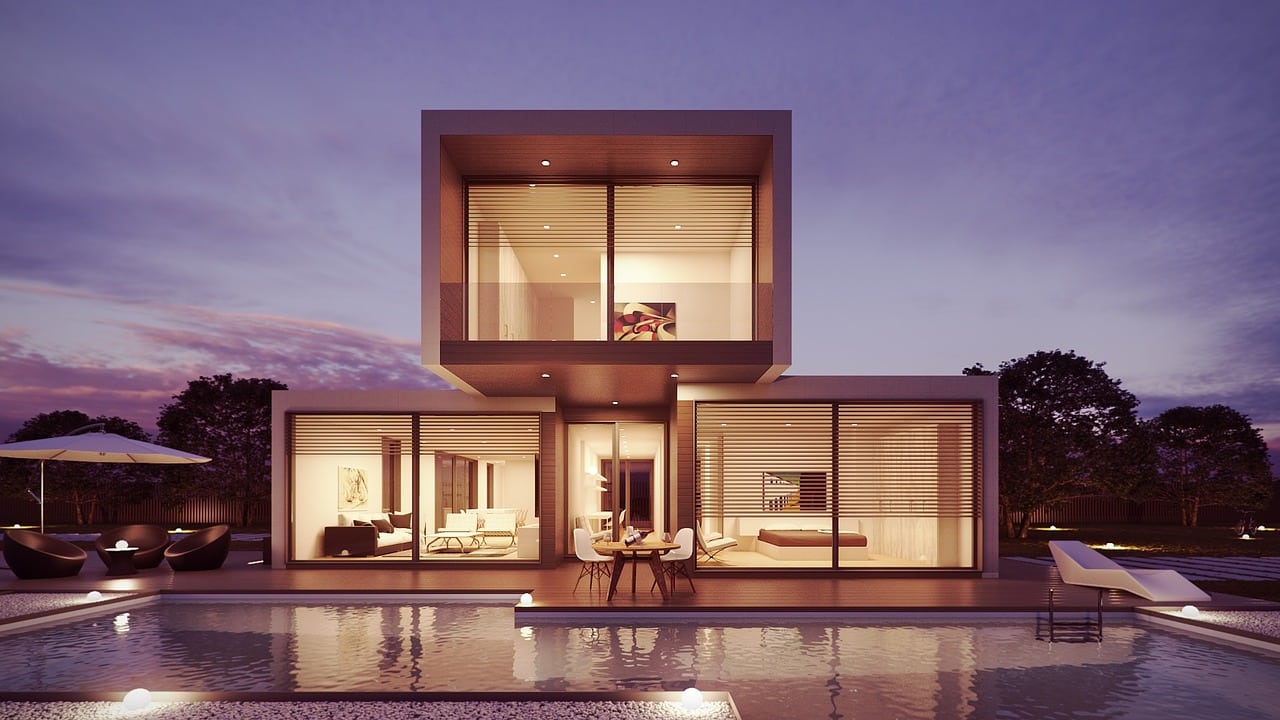Not everyone can handle the challenge of building his or her own house or wants to, but for thousands of homeowners, it can be a thrilling daydream that they hope one day to achieve. Which is why we see such a huge spike in knock down rebuilds in Sydney.
And though you’ll need a team of architects, designers, and contractors at your side, bringing your personal design to life is the biggest step. TheHousePlanShop can help you with that step as it offers house plans of different styles, starting from modern and traditional to luxury and much more. You should also visit a website that can help you with your residential house plan.
IMAGE: PIXABAY
Four Tips For Designing Your Home
We live in a world where you no longer have to have years of professional design experience in order to design the home of your dreams. Of course, you’ll need experts to hammer out the details and execute the plan, but it has become possible for an amateur like you or me to handle the early design phases.
In order to help you streamline the design process and make it a less frustrating activity, here are four essential things you can do.
1. Make A List Of What You Need
The first step of the design phase is to figure out what you actually want in your ideal home. For many people, this phase may take months or years to coalesce, so you’d be wise to start this process as soon as you can and keep a running list over time.
For the best results, divide your list into three columns with the following headings:
- Must-have. These are the items you absolutely will not compromise. For example, you might require three bedrooms, a two-car garage, and a fenced-in backyard. Without these elements, your house won’t work for your family.
- Really want. This is likely to be the longest category on the list. It includes features and design elements that you would love to have, but aren’t integral to the home as it will be constructed. Some of these will make it into the house, and others probably won’t.
- Can do without. Finally, this category refers to features and design elements that intrigue you, but you will only include if certain factors — such as budget, timing, and a good fit into the overall design — will allow them.
2. Create A Floor Plan
Next comes the phase in which you design a floor plan. Eventually, you’ll need to meet with an architect who can draft professional plans, of course, but you might find it helpful to use a DIY floor plan software to get your initial ideas “on paper.” There are plenty of tools out there, but Floorplanner and Homestyler are among the programs that are worth a try.
3. Visualize 2D Designs
A 2D floor plan is great, but it doesn’t necessarily do a sufficient job of enabling you to see what the house will really look and feel like once it’s complete. What you want to be able to do is visualize your 2D designs by turning them into richer, digital models.
If your architects have designed a floor plan using a traditional CAD program, they could use Lumion to develop immersive 3D renderings.
4. Communicate Your Ideas Well
The greatest point of friction between a client and the architect and/or builder tends to be communication. Most people aren’t experienced at communicating their ideas in a manner that’s easy for their design team to understand.
The 2D and 3D tools discussed above will help, but you’ll become more effective if you practice simplifying complex ideas and communicating every last detail. This will help you get closer to your ideal home with fewer problems over the long run.
Bring Your Home To Life
If you’re like most people, you have various ideas in your head about how you’d design a home. But in order to move from concept to reality, you have to find a way to visualize these concepts in a more tangible manner.
This article has provided some valuable insights into how to do that, we hope. Be patient, take your time, and align yourself with the right partners. That approach should result in success.
If you are interested in even more lifestyle-related articles and information from us here at Bit Rebels then we have a lot to choose from.


COMMENTS