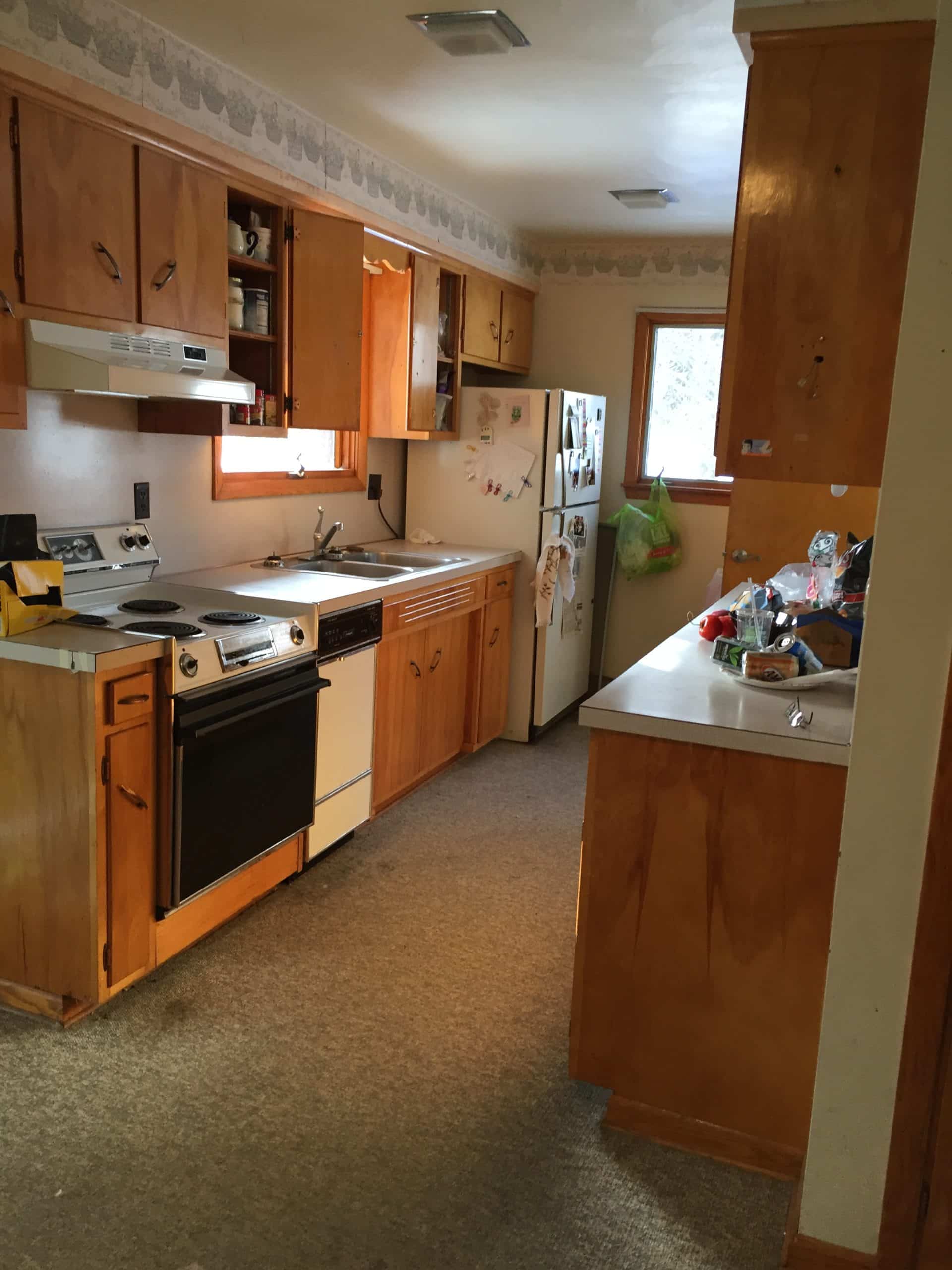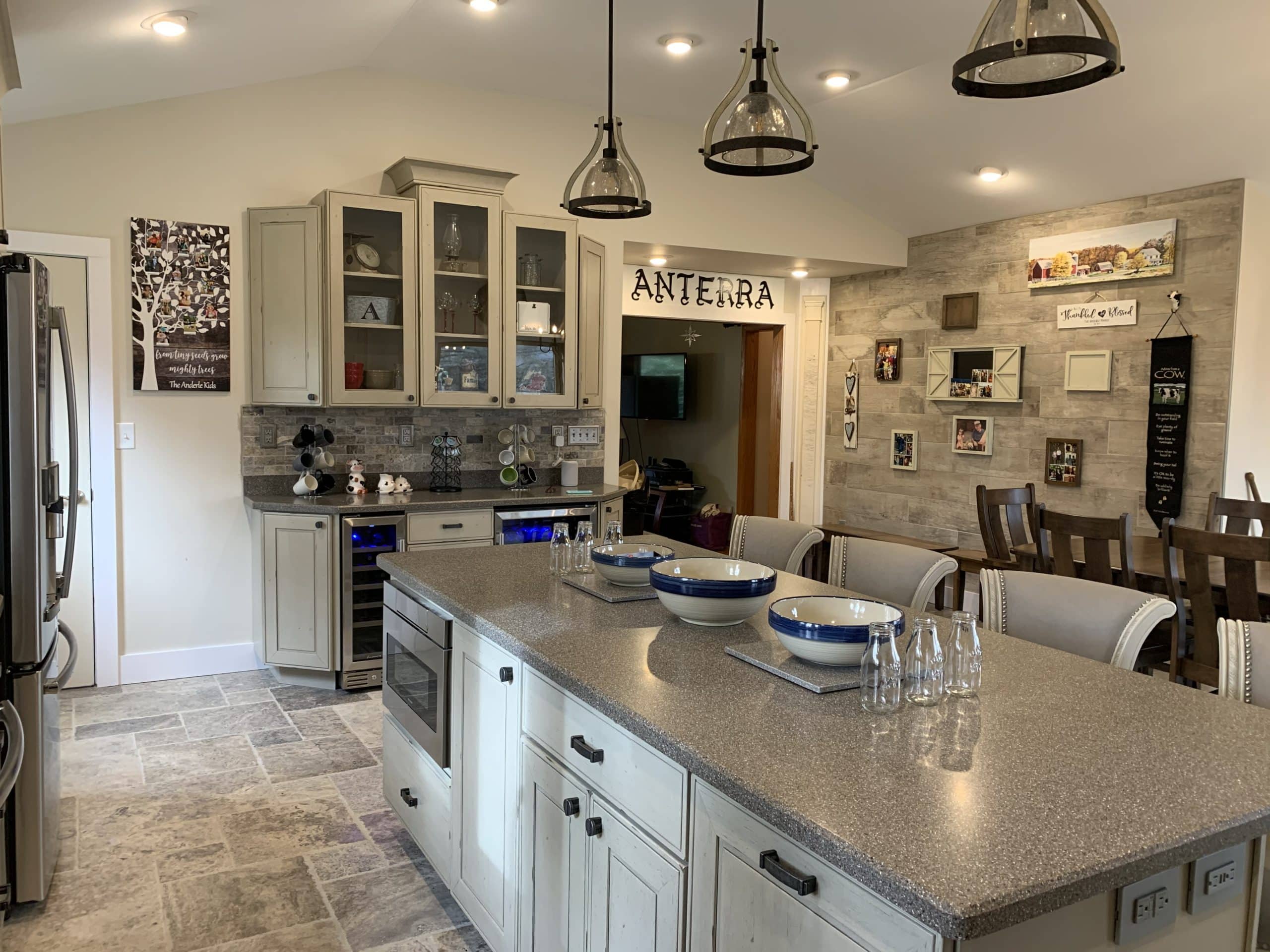They say that home is where the heart is. As a place where families create memories, build bonds, and keep traditions alive, Jarod Machinga and his family couldn’t pass up the opportunity to keep their grandparents’ home in the family after they both passed on. The pièce de résistance?
The kitchen, the center of the home, a room that has continually brought their family together. Jarod Machinga explains that this is not only the story of a home renovation, but of a family who cherishes each other’s company and wants to continue to create meaningful memories together in their family home. Grandma would always say, “You all just have to learn to get along”, and that is exactly what they did.
IMAGE: JAROD MACHINGA – MACHINGA FAMILY FARM – BEFORE
Grandma’s Impact
Grandma was the backbone of the family. While raising five children on a dairy farm in western Pennsylvania in the mid-1900s, Grandma would help Grandpa milk the herd twice a day, fed everyone hearty meals (including the many “strays” who came to stay at the farm in exchange for hard work), sewed clothing for all of her children (including wedding gowns and bridesmaids dresses), kept house, and made sure the family was a true family.
Jarod Machinga’s wife grew up as the daughter of one of the five children in the family, where her fondest memories are of spending time on the farm in the 80’s – racing to be the first one out of the car to claim the riding mower and mowing the expansive lawn around the farm property, sliding down the corn in the corn cribs, climbing the silos, cleaning the cow barn, building massive snowmen using the bucket tractor, shooting rifles down over the hill at the junk pile, and practicing target shooting on the pesky groundhogs in the field across the road.
These are the types of cherished memories that Jarod Machinga and his wife wanted to keep alive.
Family Tradition
Fast forward beyond Grandma and Grandpa’s retirement from dairy farming and the sale of the farm. After Grandma had a stroke, they bought a little house in the nearby town to retire in. Shortly thereafter, Grandma fell at home and broke her hip and spent the remainder of her days at a nursing home nearby where she could get the care she needed. The little brick home where Grandpa resided became “home base” for the entire family to continue to get together.
Jarod Machinga explains that while it was truly small compared to the expansive farmhouse, the entire family adapted to the space they had and continued to enjoy each other’s company. The family made many new memories in this home, a home with good bones built by a mason. After Grandpa passed away at age 97, the question became what to do with the home. None of the local family members were interested in the home, so their children decided to put it up for sale.
On one of the final trips that Jarod Machinga and his wife made to the house, they both decided at the very same moment somewhere on Route 80 in the middle of Pennsylvania that they needed to buy the house in order to keep family traditions alive. With the means to do so, Jarod Machinga and his wife purchased the home and began the next part of the journey, fixing up the home to accommodate the expanding family and give it a little life.
Renovations
Early on in the process, Jarod and his wife started ripping up the 70s brown carpeting, only to find perfectly intact wood flooring underneath, which needed nothing more than a good scrubbing to get them looking beautiful. Ripping down the dark paneling in the living room, Jarod Machinga and his family gave the walls a fresh coat of paint to make the room feel light and airy.
They painted the two bedrooms and the dining room with a light colorful palette and put up some sheer window treatments to allow in as much sunlight as possible. For Jarod Machinga, this was the easy part of the updating phase.
Next, Jarod Machinga and his wife turned “the meat room” in the basement—in which Grandma and Grandpa kept large chest freezers of beef and all of the canning—into a third bedroom and put in a third bathroom in order to have more than one shower and a more private “sitting room”. Next to come was planning the piece de resistance! In which room does everyone gather at family gatherings? The kitchen of course.
The kitchen in this little gem of a home was a tiny 161-square foot galley kitchen where, when all of the women in the family would cook, would always be bumping into each other and saying ‘excuse me’. Jarod Machinga and his wife had always envisioned a large, airy, farm kitchen where the entire family could gather and be comfortable. So, after seven years of owning the home and hosting gatherings in tight quarters, they embarked on their favorite project to date.
IMAGE: JAROD MACHINGA – MACHINGA FAMILY FARM – AFTER
The Center Of The Home
In a span of less than a year, Jarod Machinga and his wife drew up the drawings for a 449-square foot kitchen, obtained permits, worked with experts in gathering input, and built the beautiful kitchen they have today. Unsurprisingly, the kitchen is now their favorite room in the house—and everyone else’s as well.
It started a year ago, around Christmas 2018, when they had the drawings ready go and contacted a local Amish mason about helping with a footing so that they would be ready to roll in the spring. They agreed on the scope of work and asked the mason if he could start in May.
Despite being booked from May through the end of the year, the mason started the next day. Three months ahead of schedule, the shovel was put in the ground in mid-February in western PA, which is usually not something that can be done. Jarod Machinga and his family believed that someone with a higher authority was helping them out with some great weather.
Within a few weeks, the mason was finished and Jarod Machinga embarked on building the dream kitchen. Jarod had some great help and a few other family members to thank for making this all happen. One of his wife’s uncles, who lives locally, is retired and spent many visits in the past with Jarod shooting the breeze and golfing. As luck would have it, the uncle made a fantastic side-kick to Jarod Machinga, doing anything asked of him, handling things when they were not local and was way more capable than he gave himself credit for.
Both Jarod Machinga and his wife’s uncle built the entire structure, including tying in new framing and roofing for the expansion to the old structure—which was probably the most difficult part. Together, they designed, framed, sheathed, sided, roofed, painted, floored, and tiled. They oversaw a few local contractors on those ‘not-so-fun’ parts of the job to ensure it was up to their standards.
Jarod Machinga’s father-in-law was also a great help when he was in town; he helped with other odd jobs that needed to be done, including keeping the burn pile going, cutting up multiple giant trees that came down in a storm, running the equipment outdoors to get the yard back in order, tiling, painting trim and the like.
Jarod Machinga would drive out every few weeks to work for a week at a time. The renovation included long, hard days of physical labor, but he enjoyed every minute of it. When the structure was done, it came time to decorate. This process was made incredibly easy thanks to one of the aunts—decorating is a passion of hers. Not only did she have the time and energy, she also embarked on making the final product enjoyable and nostalgic for the whole family.
For Jarod Machinga and his wife, every little detail in the kitchen is meaningful: the canvas reprints of Grandma and Grandpa milking cows in the barn, the old sign that hung by the road of the original dairy farm proudly displaying its name, the custom-made picture frames which house photos of all of the families, and original saw and logging tools used by generations before their own. Every detail is meaningful and nostalgic.
Coupled with modern amenities, including a double oven, dishwasher, drawer microwave, multiple Keurig machines, wine fridge and beer fridge, Jarod Machinga explains that this ‘home-away-from-home’ is so inviting and enjoyable to spend time in. The 16-foot expandable table made by an Amish family in Ohio, at any given time, houses meals, puzzles, laptop computers, and endless snacks.
Another focal point on the main wall is a digital picture frame, with a custom-built barn door frame around it, which cycles photos, both old and new for everyone in the family to watch. There are photos of building a snowman, selfies they snapped during celebrations since they christened the kitchen this past Thanksgiving, and hundreds of photos in between.
Jarod Machinga recently asked Grandpa’s sister if she knew what a selfie was – and proceeded to take a selfie with the 90-year old matriarch of the family and e-mailed it directly to the digital frame.
Their Legacy
Jarod Machinga and his wife are beyond grateful for the ability to have worked on this project; from the hands that built and decorated it with love, to the many friends and family members who help them continue family celebrations, the family is grateful for this incredible space.
There has never been any drama, only love. Whenever Jarod Machinga and his wife decide that they are coming out for a visit, which is about every two months, they text the entire family and friend group and let them know that they will be in town from this date to that date and to show up on this date at 2 pm for a family gathering.
That is all they need to do and 30-40 people show up with food in hand. It is a testament to a family that loves to spend time together. Jarod Machinga and his wife are happy to be able to continue the traditions that Grandma and Grandpa instilled in all of them. – For more images of this project, please visit: https://jarodmachinga.com/portfolio/
If you are interested in even more lifestyle-related articles and information from us here at Bit Rebels, then we have a lot to choose from.


COMMENTS