Creativity is all around us, every day. Just look around you, and you’ll see the evidence. Our world and everything in it right now was created from a vision of creativity, and when people say our world is made up of what we want to see, I believe that’s true. One of the most inspiring forms of creativity to me can be seen in unusual architecture. Sometimes unusual architecture is conceived to solve a problem, like this Vertical Forest. After all, when there is isn’t enough ground space to grow a forest in the typical horizontal way, it only makes sense to go up. Other times unusual architecture is built to simply illustrate a concept, like this mind twisting Right Brian and Left Brain Building.
Creative and unusual architecture doesn’t have to take the form of a fancy masterpiece though. Sometimes it can be just a small home with an inspiring view. Just looking at some of those types of houses online can be pure inspiration. Today I’d like to share with you a somewhat bizarrely interesting piece of unusual architecture. This is a “6 trapezoid house,” and all you math and geometry fans will probably like it best.
According to Wikipedia, a trapezoid is “a convex quadrilateral with at least one pair of parallel sides.” Each of the six trapezoids represent a particular area in the house like the living room, kitchen, bedrooms and bathroom. The space between the trapezoids consists mainly of windows and a parking space. It all comes together to create a cozy one-story house. It was built by architect Hiroyuki Shinozaki. He created it for two women who currently live there in Utsunomiya, Japan which is a relatively small town about 80 miles north of Tokyo. You can see more pictures, including images of the interior, here on Spoon & Tamago. I wish I knew what the inspiration was for creating a home from 6 trapezoids.
Click Unusual Architecture Images To Enlarge
Via: [Spoon & Tamago]
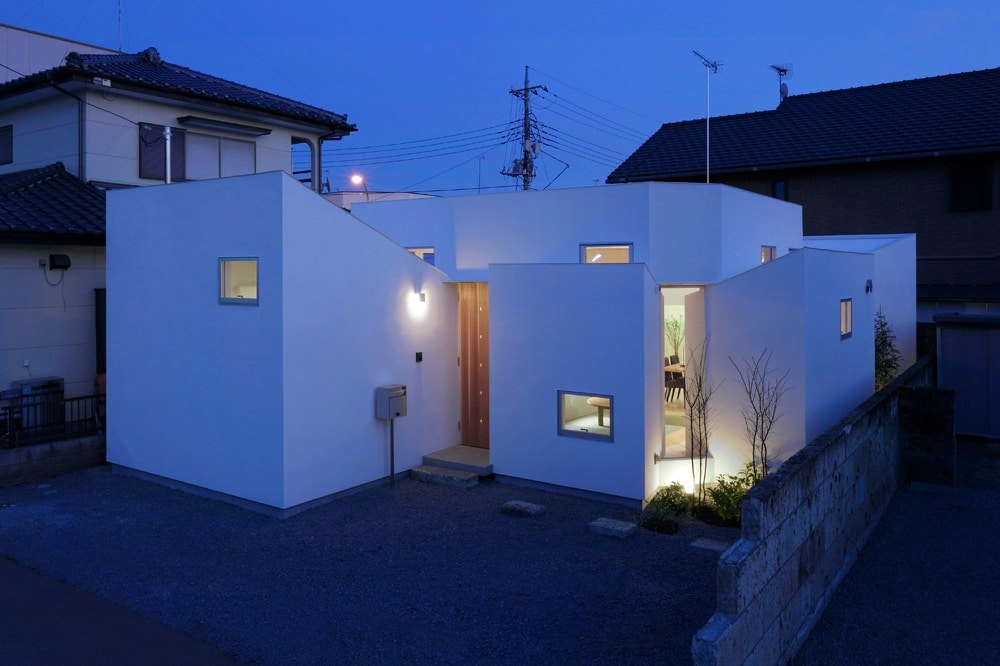
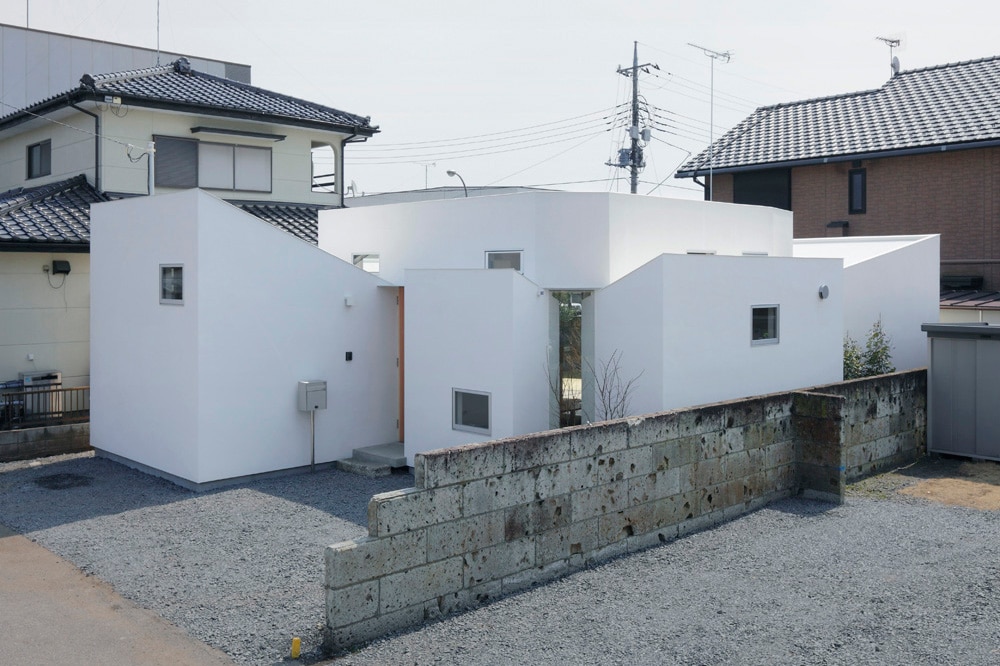
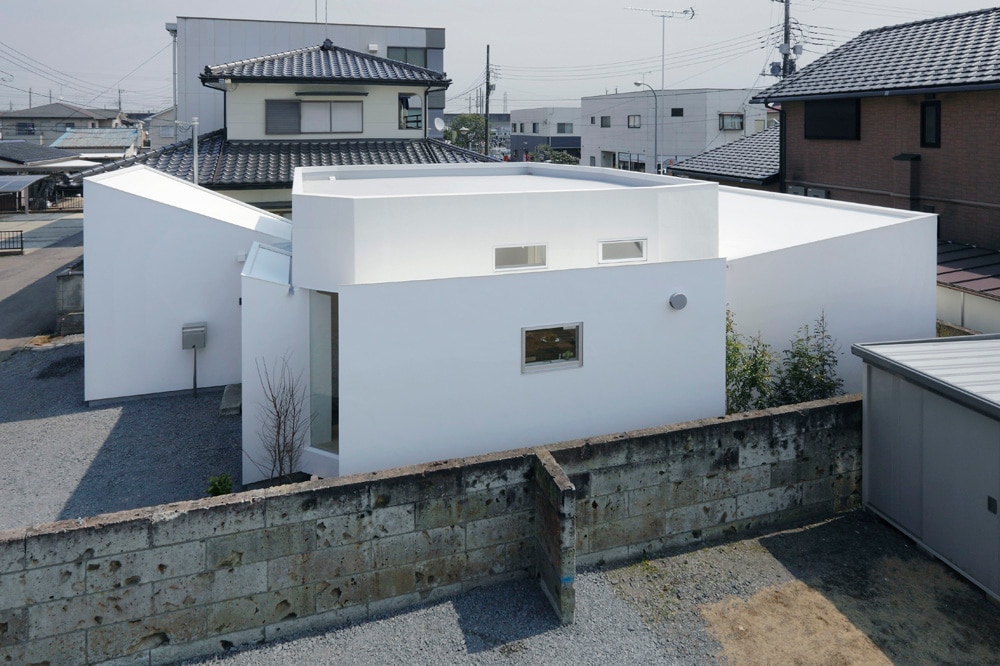
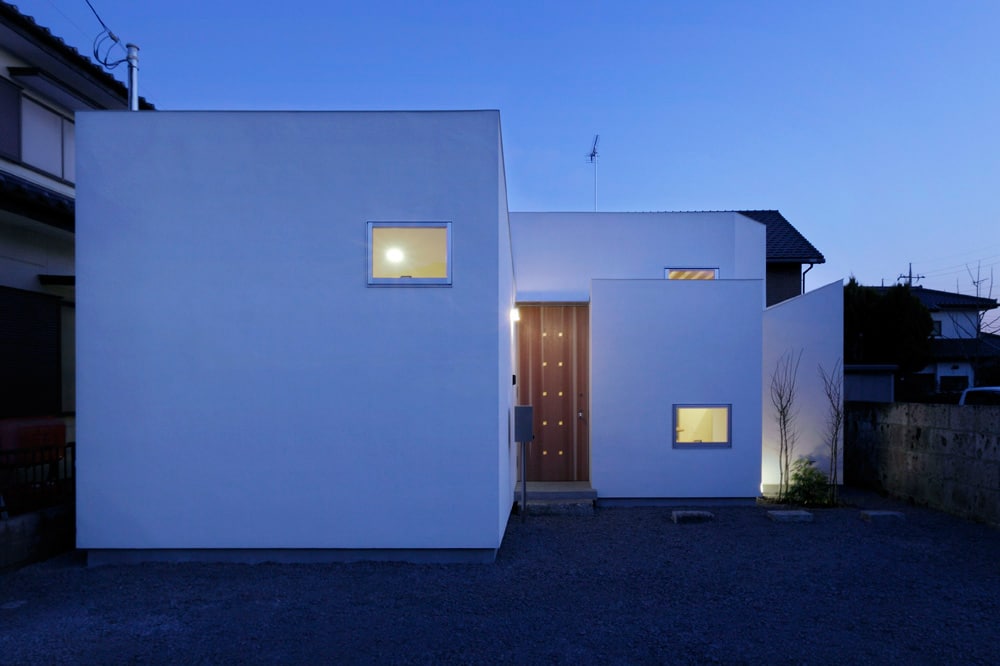
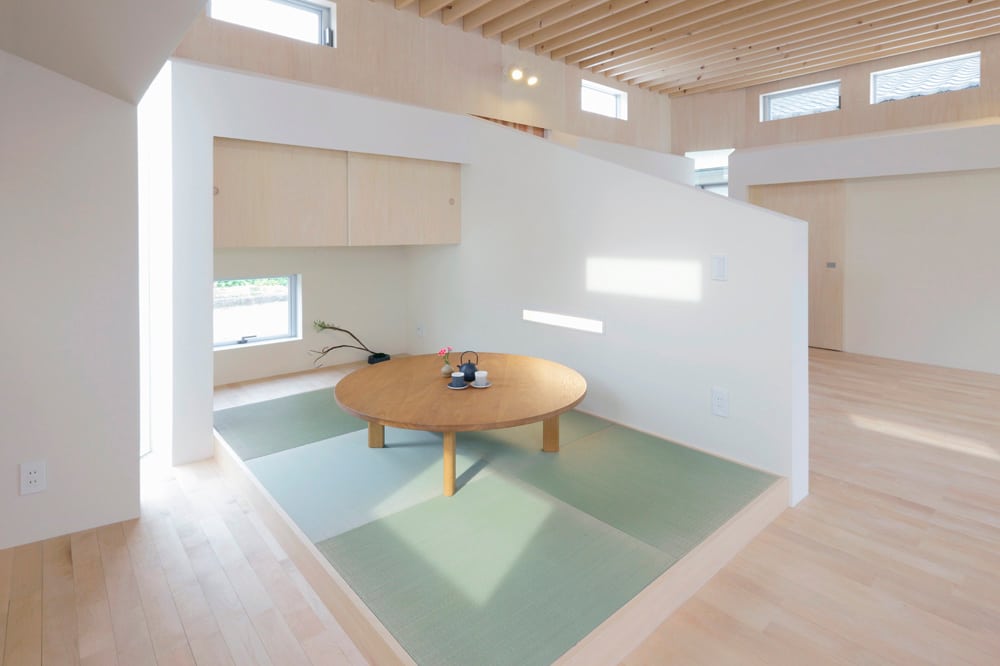
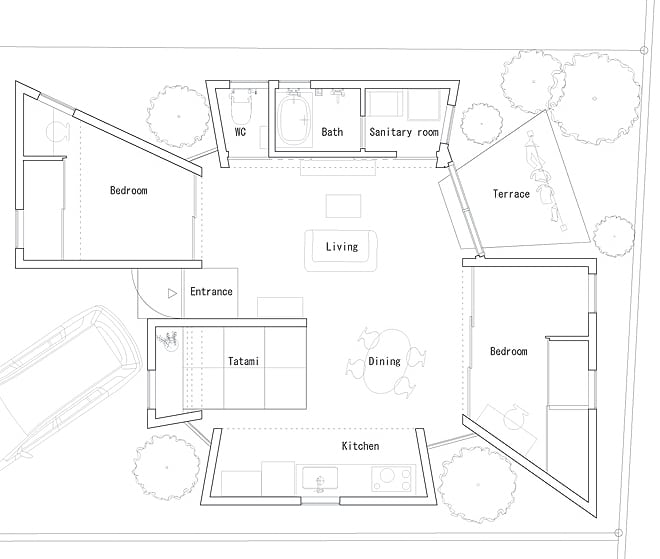
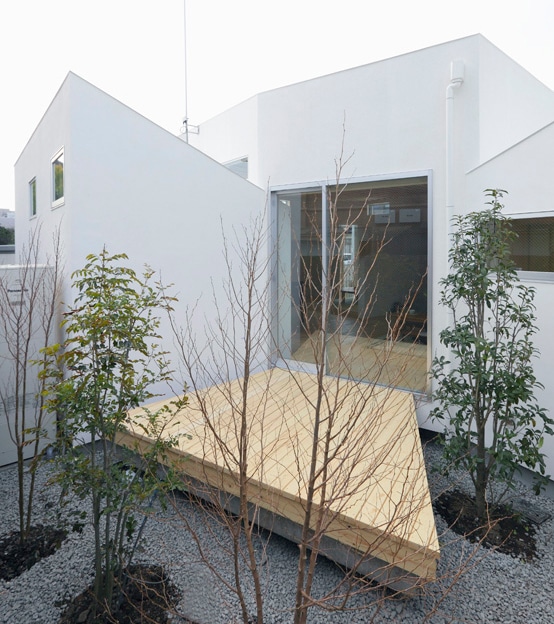
COMMENTS