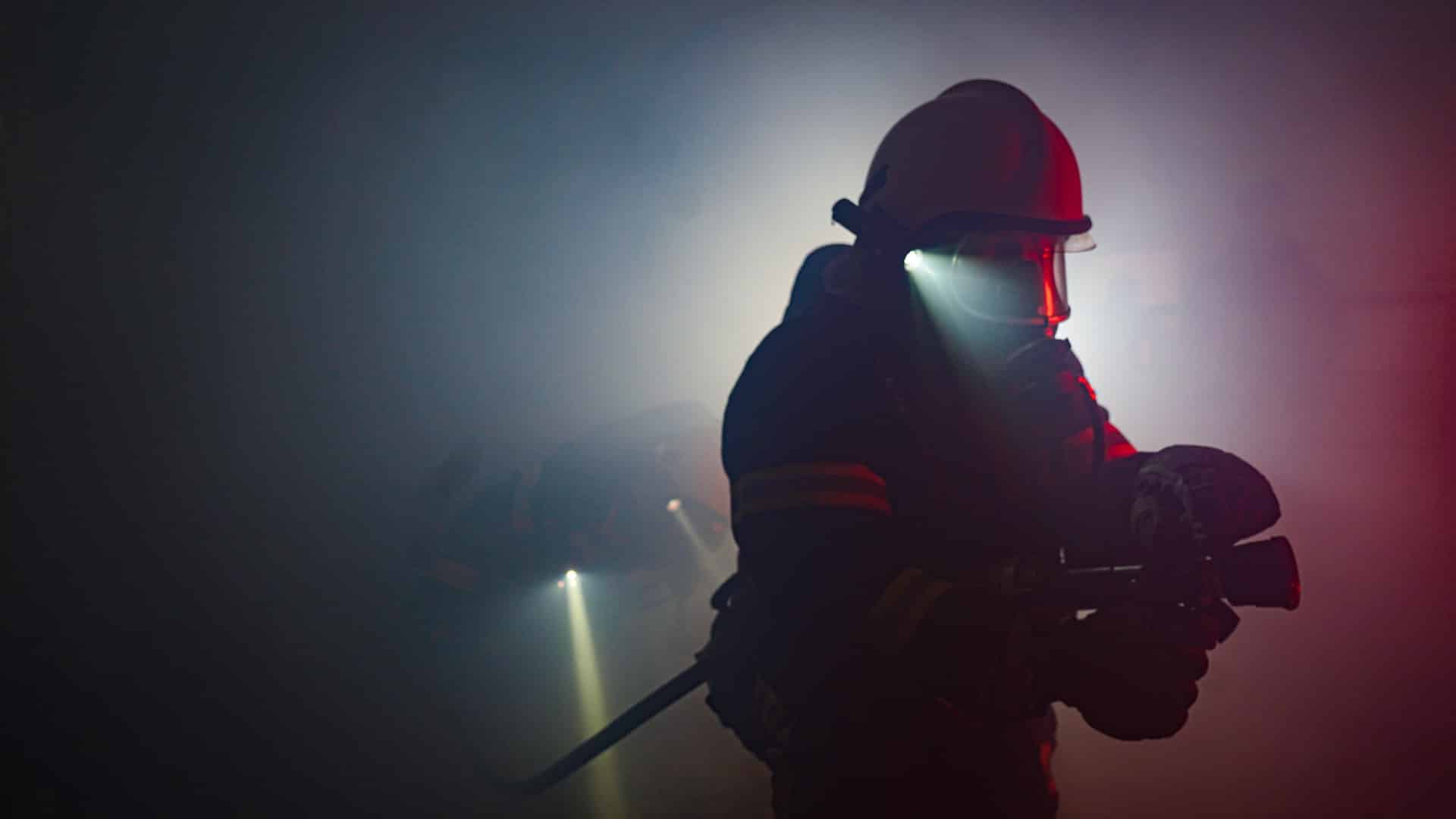Passive fire protection (PFP) is an important component of any fire safety strategy. It is becoming increasingly essential in protecting people and reducing damage to property from fire and smoke.
The two primary aims of passive fire protection are to make a building safer for evacuating while also preventing a fire from turning into a life-threatening situation.
IMAGE: UNSPLASH
The Importance Of Passive Fire Protection
An emergency fire plan should be in place for every structure, regardless of how big or little it is. The Building Regulations 2019, Fire Safety, Approved Document B – Requirement B3, Internal Fire Spread (structure), states “The building shall be designed and constructed so that, in the event of a fire, its stability will be maintained for a reasonable period” therefore it’s critical to follow these rules and regulations.
As stated in the Ark Fire Protection Passive Fire Protection Guide: Passive fire protection is an important component of any emergency fire plan since it was developed with three key goals in mind:
- To minimize the amount of financial damage caused, ensure that the building’s structure is preserved.
- To extend the time people have to leave the building, ensuring that the fire can’t spread from room to room.
- To preserve the safety of occupants within the structures, by ensuring that escape routes are kept secure.
How Does Passive Fire Protection Work?
Compartmentation is the linchpin of passive fire protection. Various techniques (which will be explained below) are used to separate walls, floors, and rooms in order to compartmentalize the structure. This ensures that people who live or work in buildings have more time to flee before the building burns down by separating them from the flames. There are numerous ways and goods used in PFP, including:
Fire Stopping
Fire stopping is the sealing of any opening to keep fire, smoke, and heat out of the building compartments. Fire-resistant compartments may be used to compartmentalize a structure both vertically and horizontally, limiting fire spread. To limit fire growth, structures must use fire stopping.
Fire Doors
Fire doors are a popular choice for compartmentation in building construction. Fire seals on doors are one of the most essential elements of fire safety equipment in any building since they provide a critical delay and can keep a fire confined to one area. This allows occupants of the structure time to evacuate safely and gives firefighters enough time to enter and combat the fire.
Intumescent Coatings
Intumescent coatings, which are frequently referred to as reactive paints, react with the heat from a fire (specifically temperatures above 120°C). When exposed to temperatures greater than the threshold, the paint will swell 50 times its thickness and form a proactive, carbon layer that thermally insulates the steel for a set length of time. This varies depending on the covering; it might be anywhere from 30 to 120 minutes. This allows time for people to be safely removed from the structure.
External Fire Barriers
External fire barriers are used to prevent the spread of flames and smoke throughout a building’s roof and ceiling regions. Fire barrier systems are suggested for cavities with dimensions up to 10.5 meters tall. Vertical fire barrier systems offer protection against fire and smoke for up to 120 minutes, whereas friction fire slabs only guarantee up to 60 minutes of protection. When there is no firewall in place, fire and smoke may rapidly travel up a building’s structure.
Fire Curtains And Ceiling Barriers
Fire-resistant fiberglass is the essential component of a fire curtain. Metals can be woven into fiberglass to improve heat resistance and increase strength. Fire curtains are recognized as fire-resistant rather than fireproof because nothing may ever be completely fireproof – given enough heat for long enough, anything will melt, burn, or evaporate. Flame-resistant materials include those that are more resilient to thermal energy and direct flame exposure.
Fire Rated Partitions
In most cases, fire-resistant walls that separate existing rooms in structures must provide a barrier to the passage of fire from one side of the room to the other. Building codes requirements typically require a 30-minute fire-resistance rating for any partitioning product. Depending on the application, fire-rated separations must fulfill each of the required protective criteria, such as integrity, insulation, and in some cases, load-bearing capacity.
Who is Responsible For Passive Fire Protection?
In the United Kingdom, passive fire protection must meet Building Regulations, which guarantee that people are able to get out of a building safely should it not collapse as a result of a fire. The duty to perform regular fire risk assessments is assigned by legislation to building owners, managers, occupants, and designers.
IMAGE: UNSPLASH
If you are interested in even more lifestyle-related articles and information from us here at Bit Rebels, then we have a lot to choose from.


COMMENTS